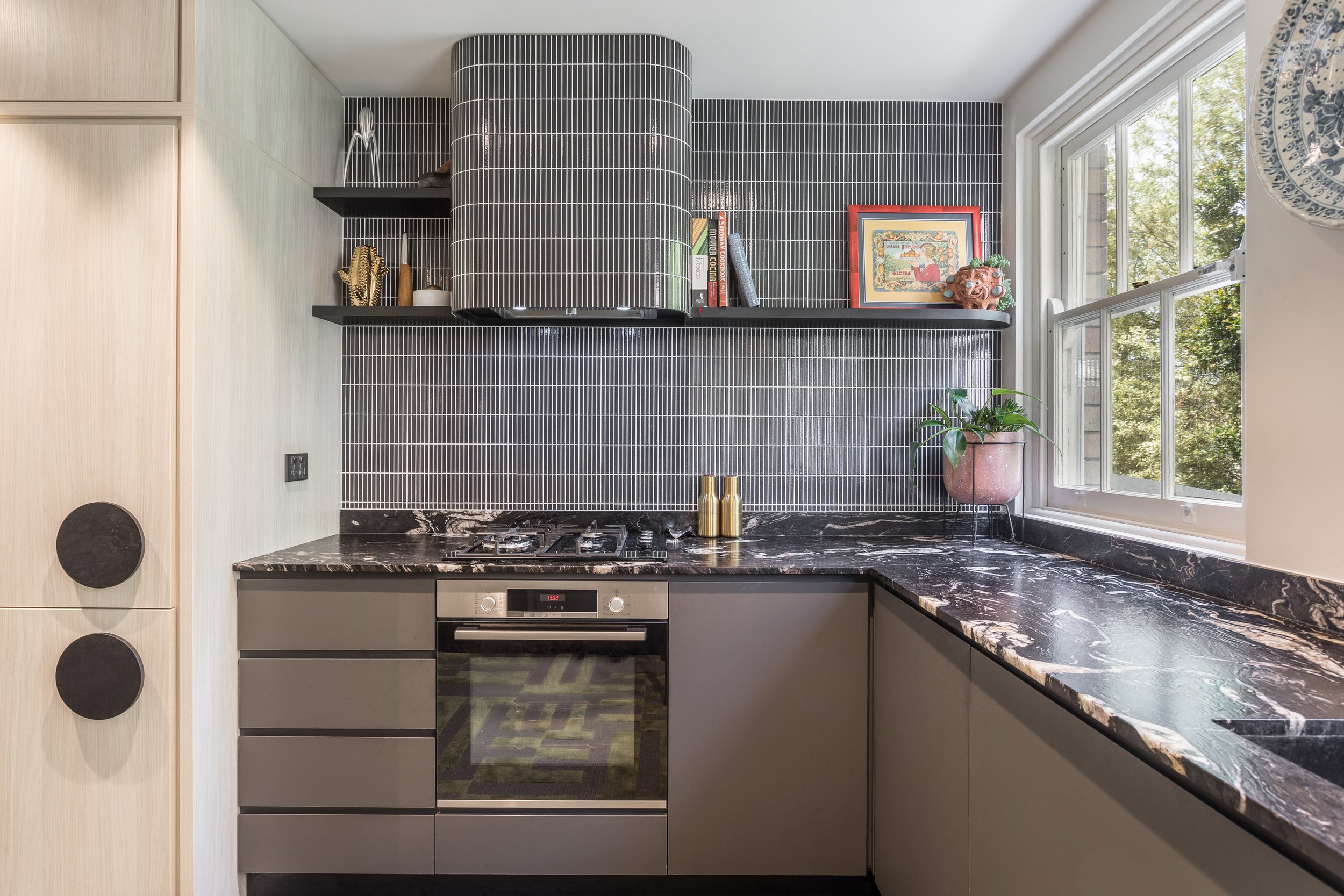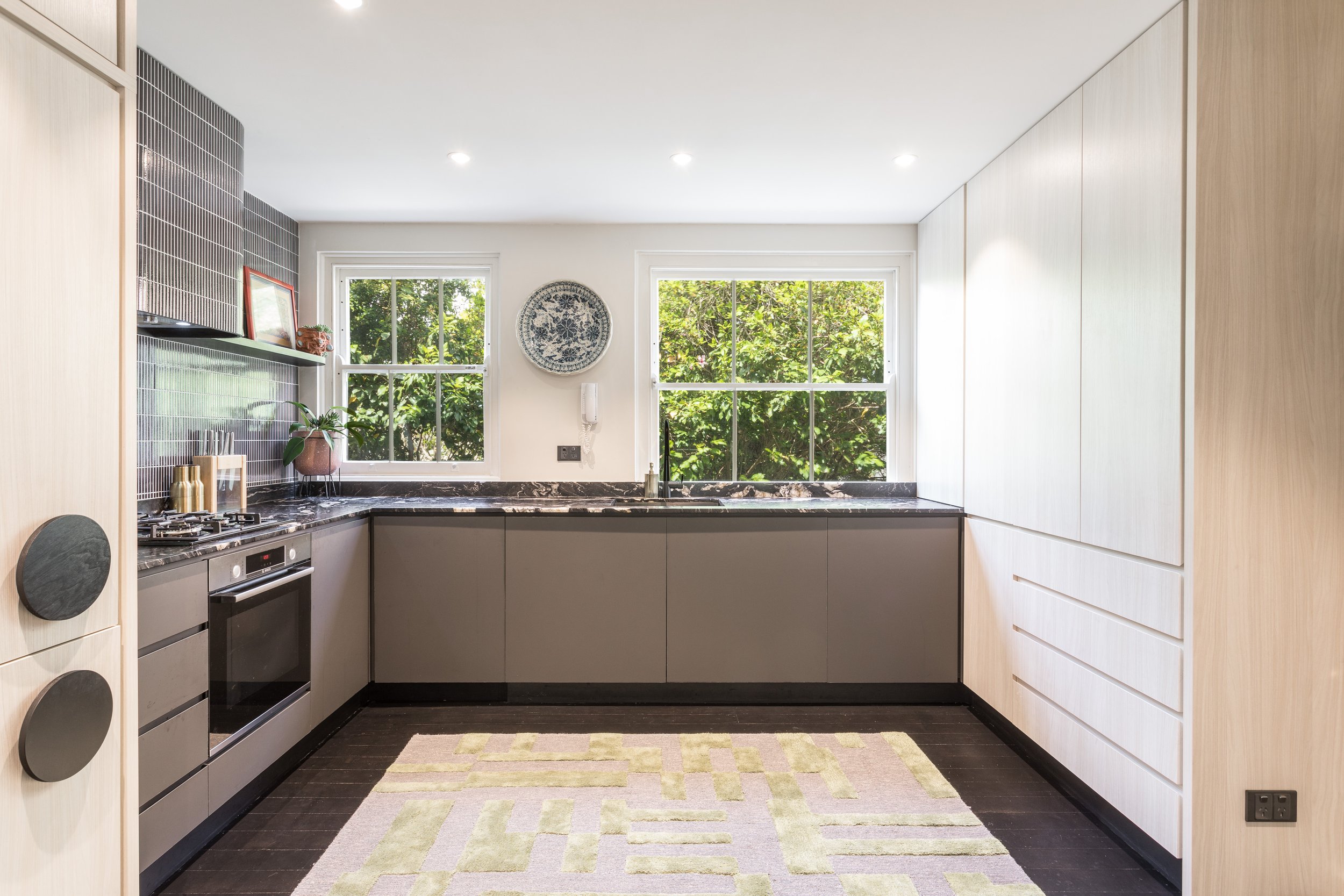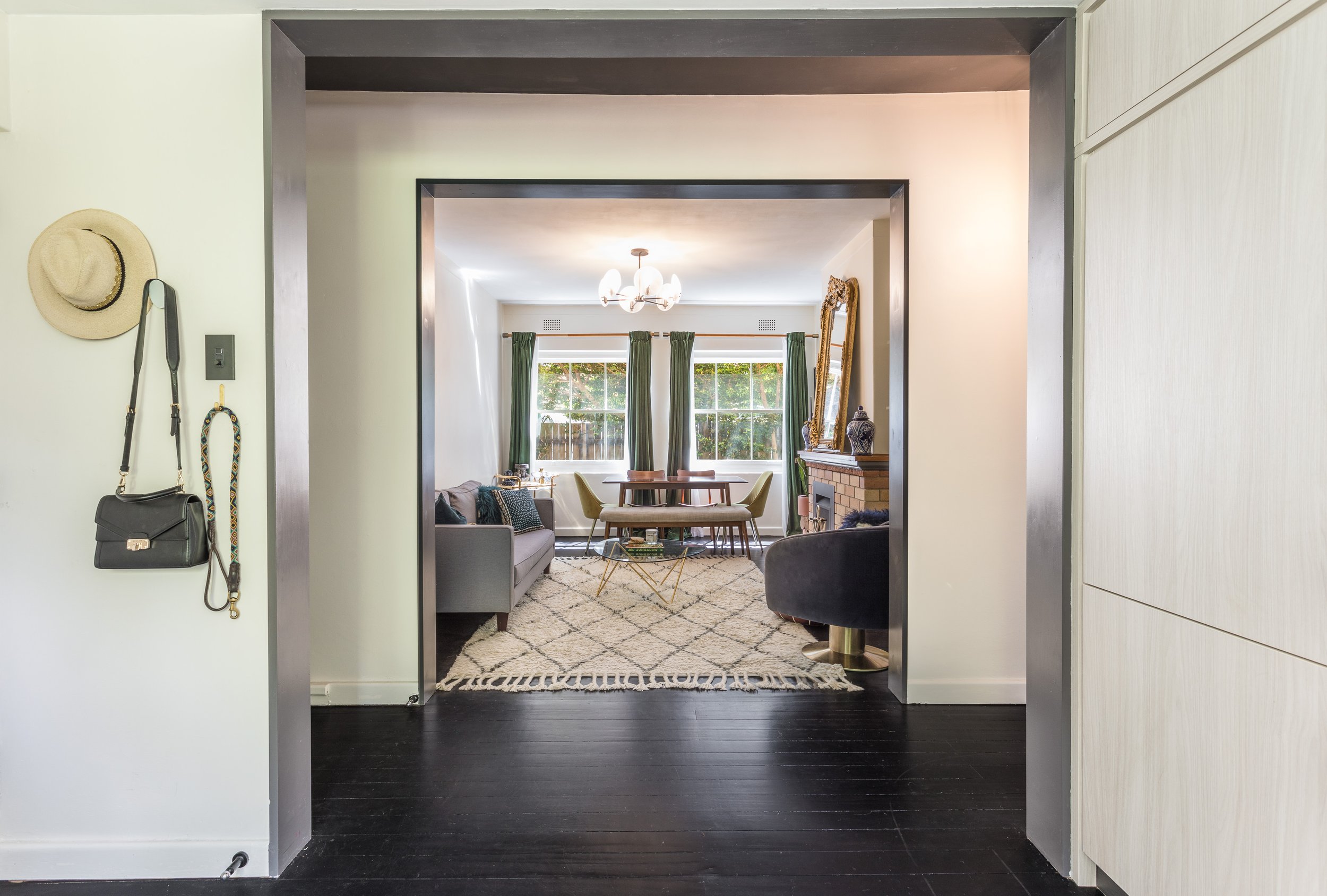Cremorne Point Kitchen
Built in the 1920’s this early Art Deco two bedroom, one bathroom apartment was a warren of poky spaces prior to our engagement.
The original kitchen was shoehorned into a cupboard-like space, with an awkward arrangement of the services making the use of the kitchen tiresome.
Opening the kitchen up to the living and dining space has allowed us to add full sized appliances as well as the much needed storage this growing family needed.
Cleverly disguising the rangehood behind a custom curved tiled front - we nod to the buildings heritage in a contemporary way.
A monochromatic materials palette was settled which has allowed the incredible quartzite bench tops to be the star.
Photography — rohan venn



