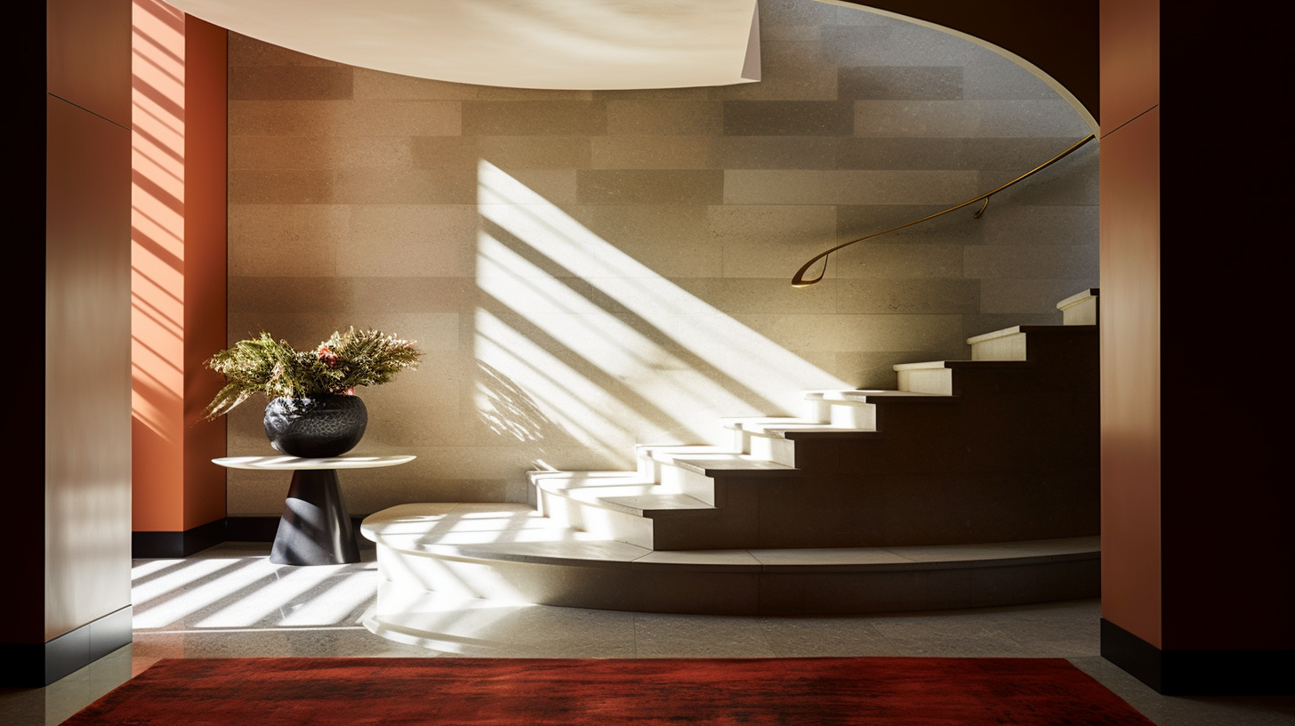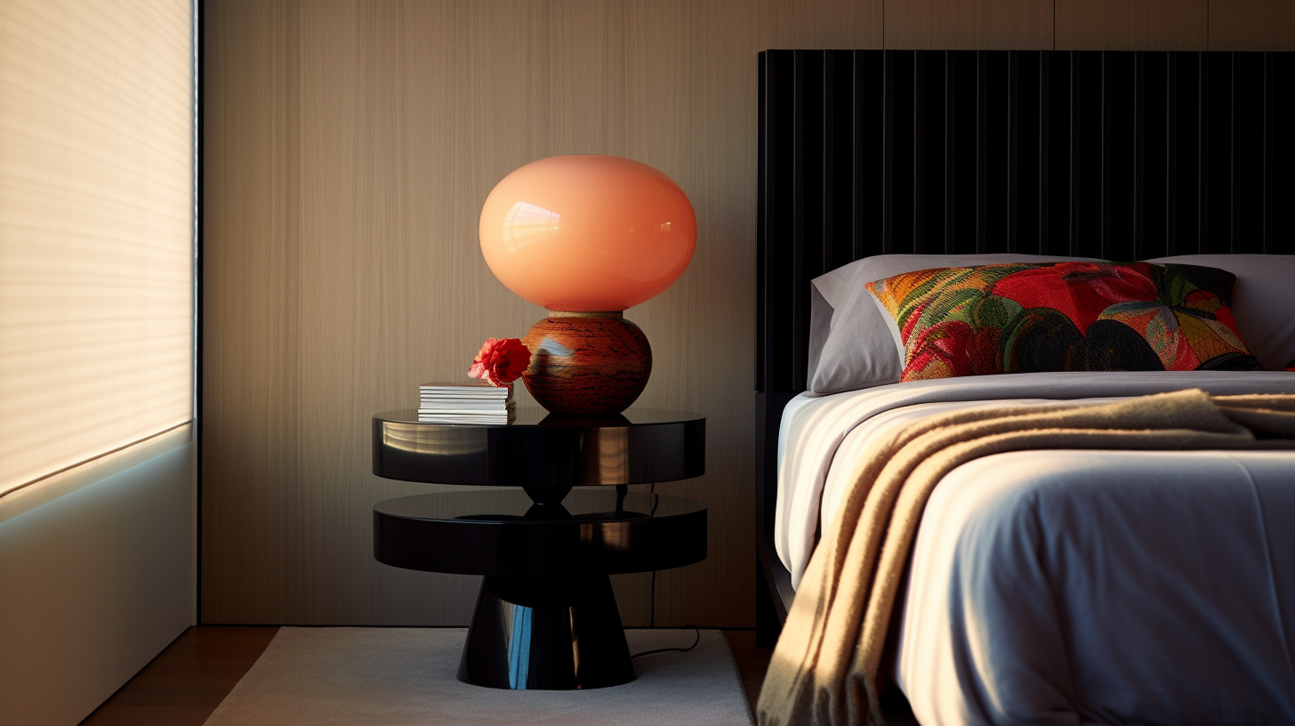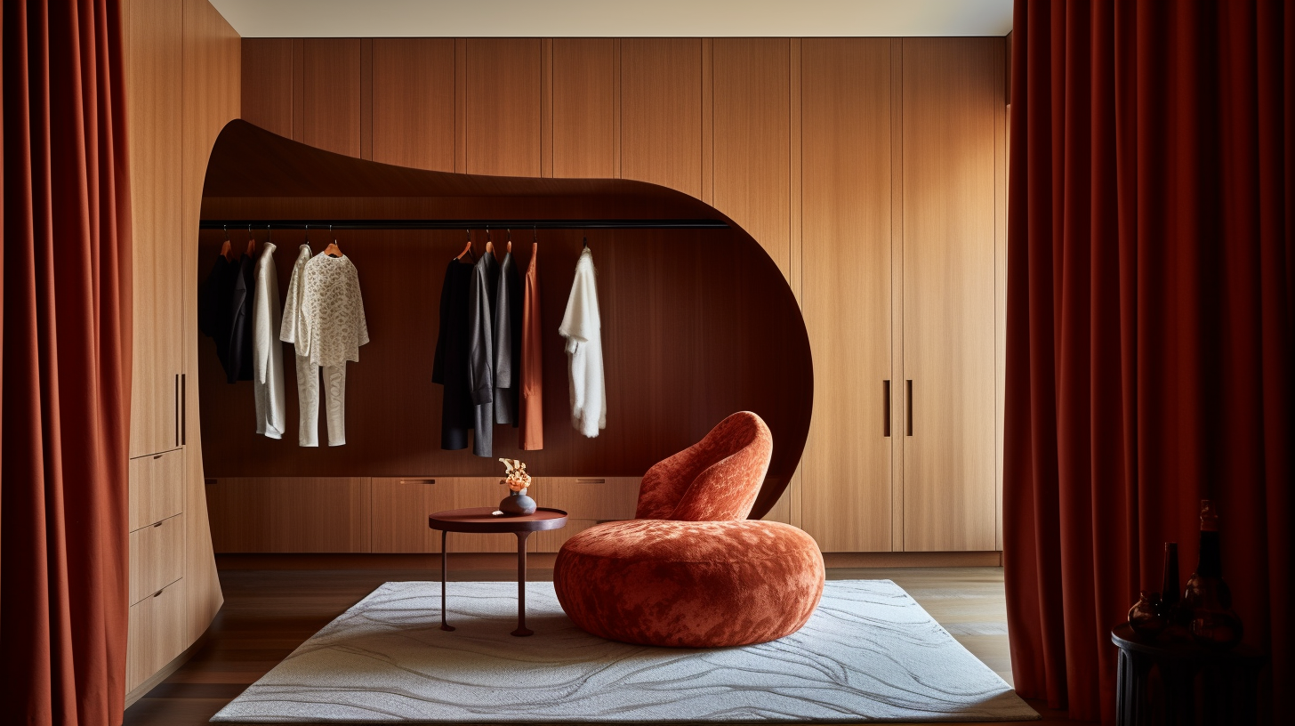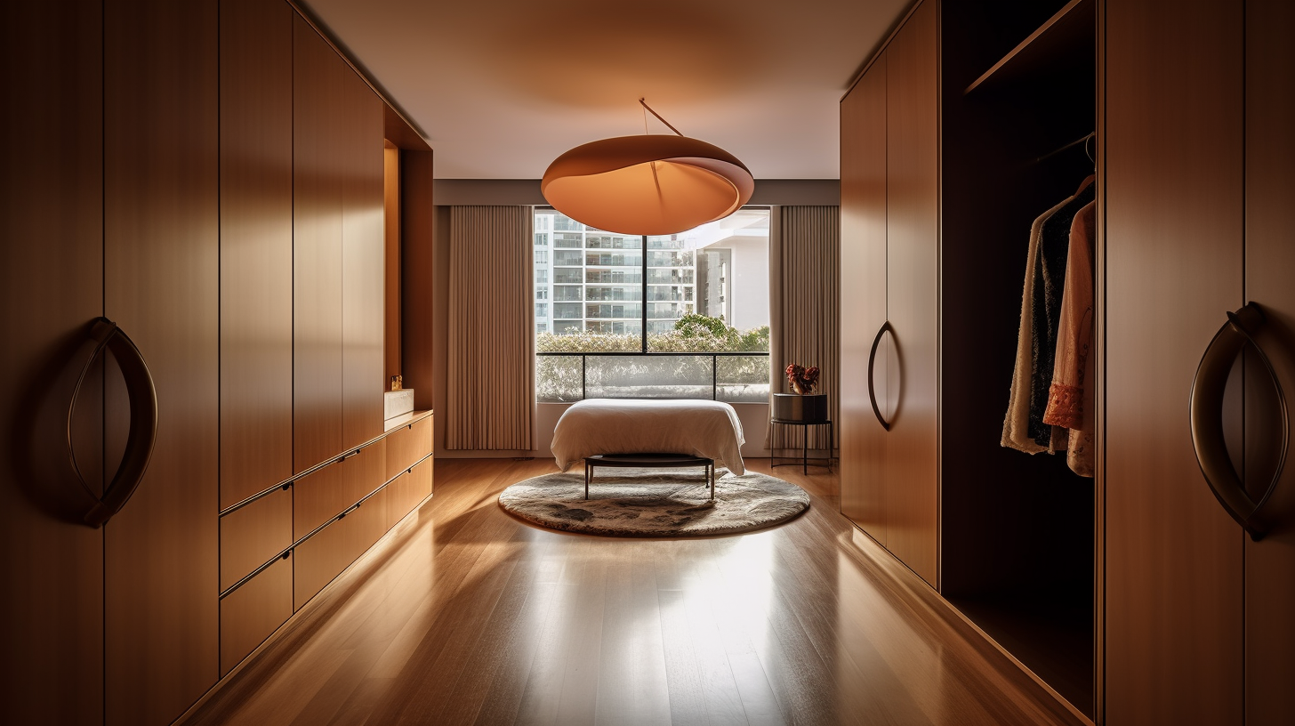Earlwood Development
Kaiko Design were engaged by a young professional couple to design a family home with a focus on form and flow. Our client wanted a home that would make a bold statement, particularly in the walk-in robe, which they envisioned as reminiscent of a high-end luxury goods store. With a focus on curvilinear forms, timber, and luxurious materials, Kaiko Design Interiors has crafted a concept that showcases our signature use of saturated colour, particularly in the bathroom spaces.
As the project is set to begin construction soon, the narrow site posed unique challenges. The design team at Kaiko Design Interiors ingeniously optimised space and resource allocation to create a visually impactful and functional interior layout. With a dynamic eclecticism that balances timelessness and contemporary design, Kaiko Design Interiors has tailored this Earlwood development to the client's specific needs and aspirations.
Nic's dedication to experiential design ensures that the couple and their child will not only enjoy a visually stunning space but also feel the positive impact of good design in their daily lives. Our bespoke approach showcases the true essence of Kaiko Design Interiors: creating luxurious and refined spaces that are inviting, liveable, and filled with a touch of the unexpected.
Visualisations - KAIKO DESIGN
ENTRY
PRIMARY BEDROOM
WALK IN CLOSET
ENSUITE
ENSUITE







