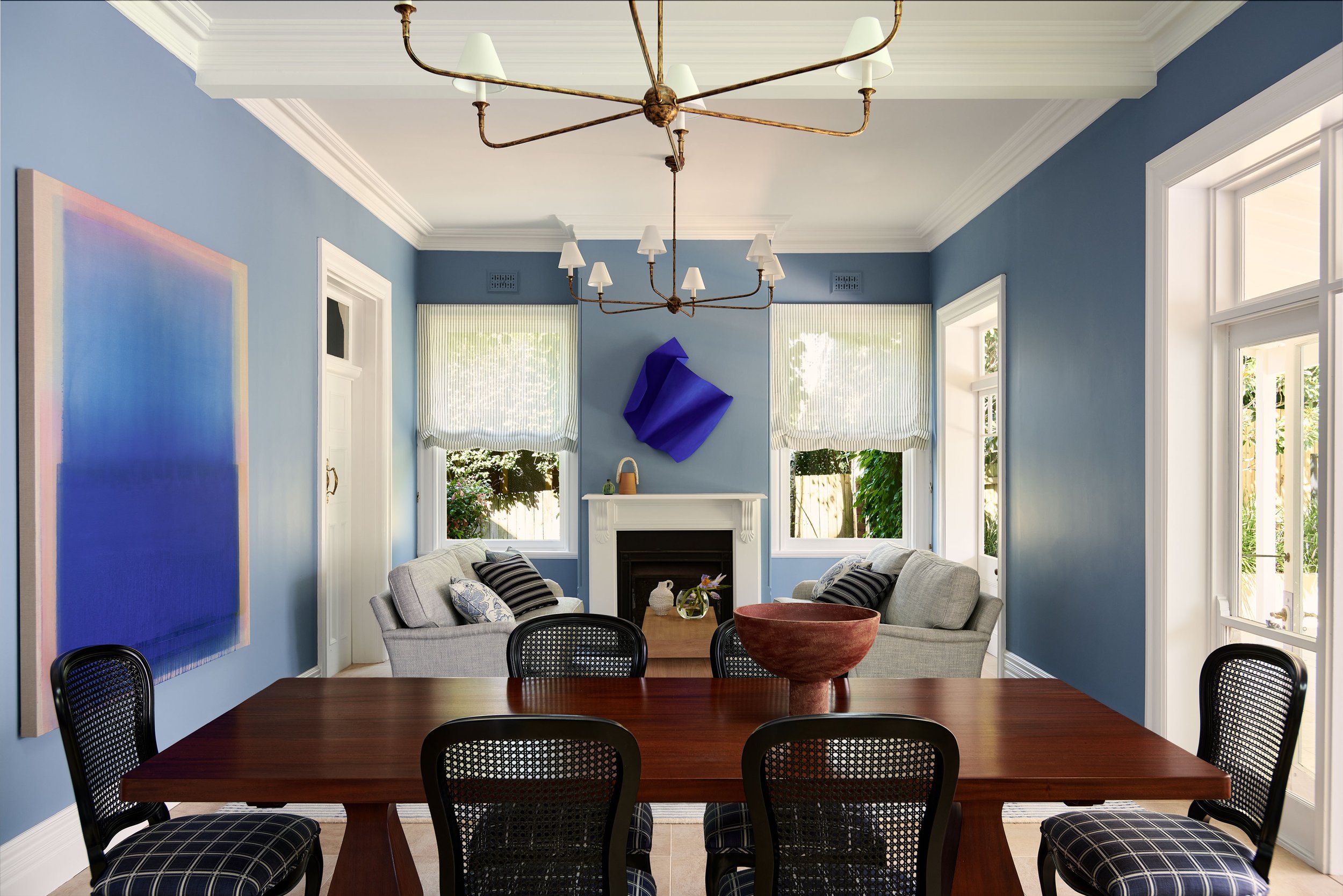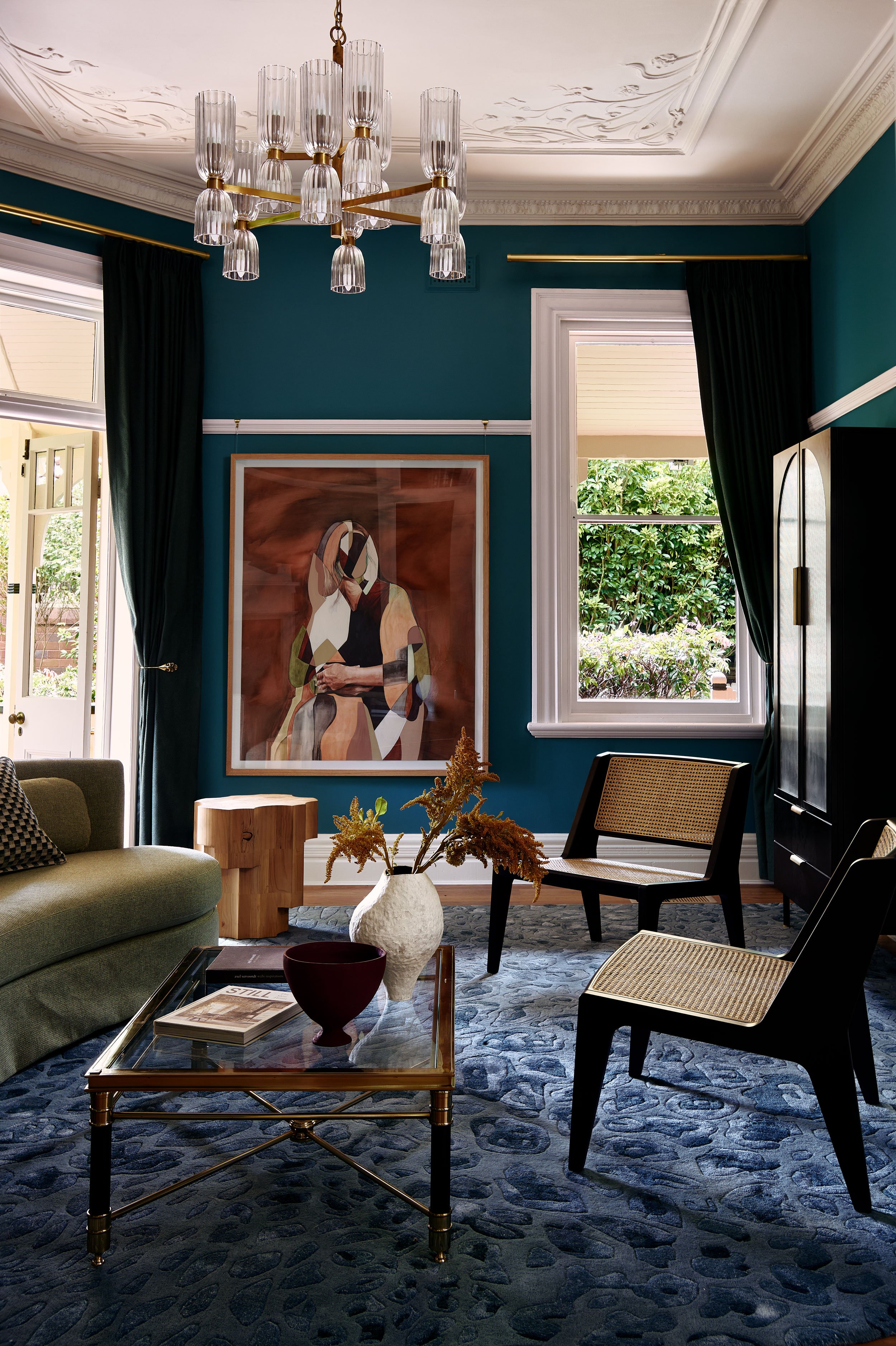Killara House
Furniture & Styling for a Young Family Home
A furnishing and styling project within a classically detailed family home on Sydney’s North Shore. The brief called for a light, youthful interior that would sit comfortably within the home’s traditional envelope—something fresh but not jarring, refined but warm.
Our work spanned two floors and multiple zones, from formal and informal living spaces to guest bedrooms and the family’s primary suite. A home office was designed to flex as needed and joinery updates in key areas—media, kitchen, guest—were approached with restraint, supporting everyday function while preserving the home’s architectural rhythm.
The result is a considered interior—layered, luminous and easy to live in.
Photography - Fiona Susanto
Videography - aidoframes
A refined, light-filled family home on Sydney’s North Shore. This video captures the layered materiality, tailored furniture selections and considered planning behind the transformation—balancing traditional character with a contemporary interior design approach.
MEDIA ROOM
ENTRY
HALLWAY AND CUSTOM KAIKO DESIGN RUG
MUSIC ROOM
MUSIC ROOM & CUSTOM KAIKO DESIGN RUG
VESTIBULE
PRIMARY BEDROOM
BATHROOM













